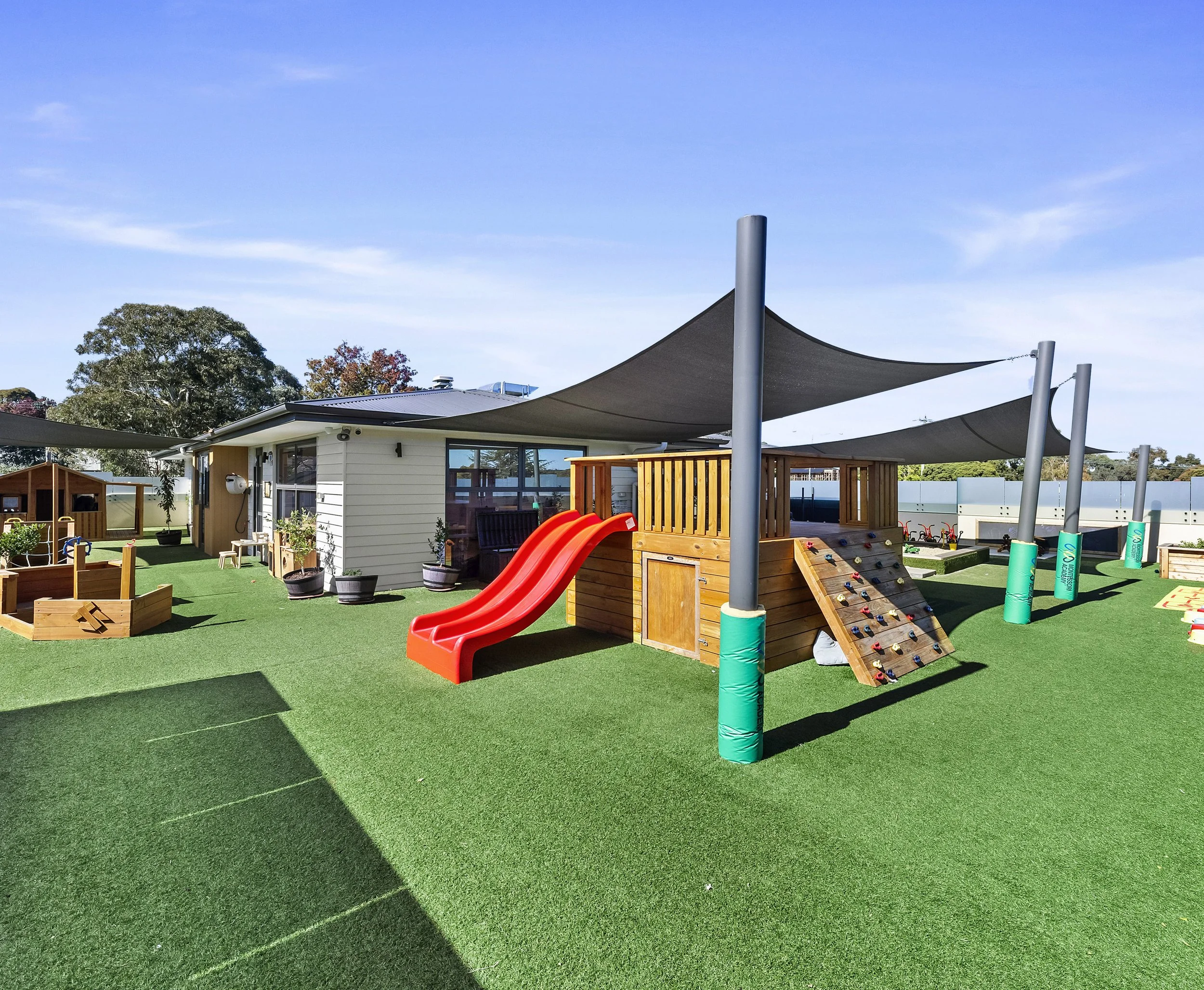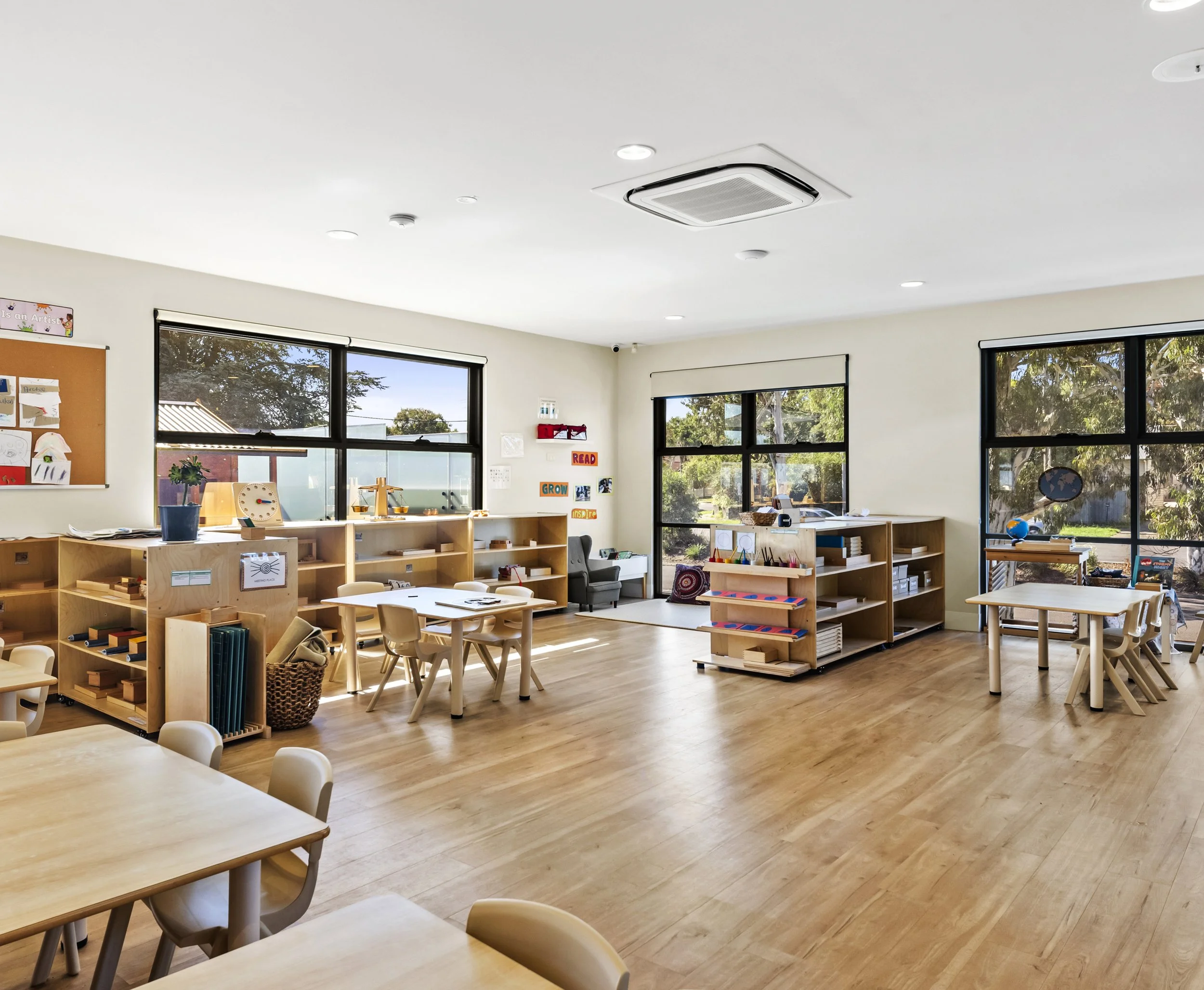MONTESSORI childcare // forest hill
Completed in February 2020 our new Forest Hill childcare centre compromises a state-of-the-art purpose-built modern childcare facility.
An impressive 21 car basement, complete with a secure entry foyer makes off-street parking a breeze for parents.
The ground floor features a reception foyer, four spacious classrooms with adjoining ensuite bathrooms. All rooms feature floor to ceiling windows for natural light with direct access to outdoor undercover and open play areas. Other areas include a staff room, unisex and disabled toilets and a magnificent commercial-grade kitchen.
The first floor features a further two large classrooms with direct access to an enormous open-air playground with an early learning gym, sandpit and other playground equipment.
The building is surrounded by a tranquil garden setting to the west, east and north. This garden area features decks, a cubby house, sandpits, rain garden and children’s seating. A truly delightful and engaging natural environment for young developing minds.
Designed by specialists Ellis Group architects who have designed over 400 childcare buildings, Forest Hill childcare centre fully complies with all current childcare regulations.
We are delighted that Montessori Academy with over 40 childcare centres on the east coast of Australia will operate this brand new centre for 96 children.
COMPLETED:
LOCATION:
STYLE:
Special Purpose
NO OF UNITS
96 Place Childcare Facility
TEAM
2020
Springvale Road, Forest Hill
Architect: Ellis Group Architects
Builder: Belot Property Group










